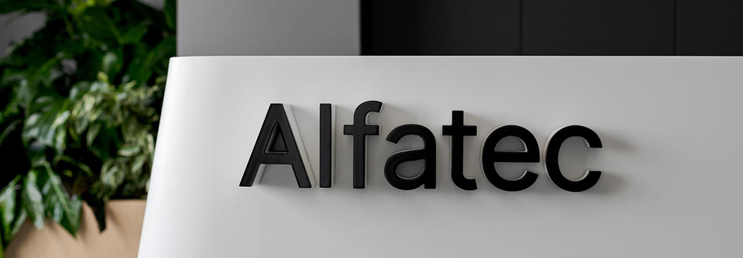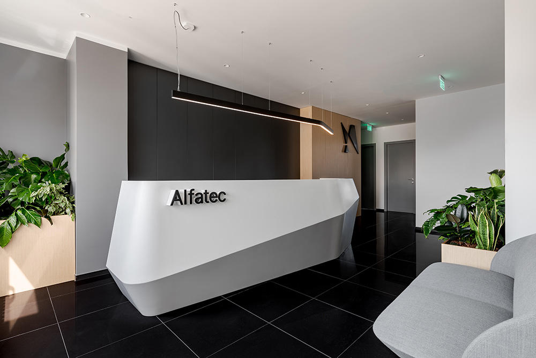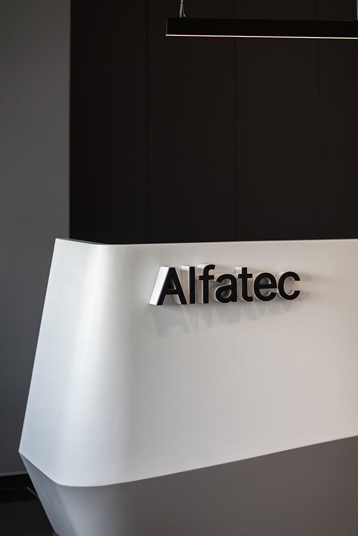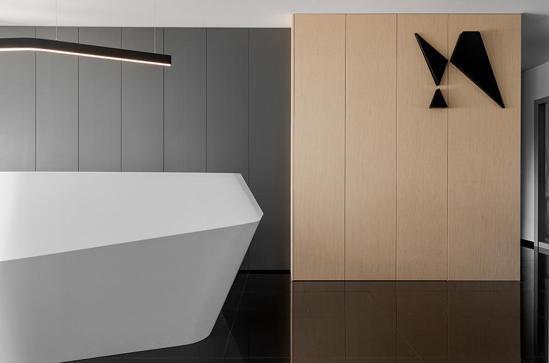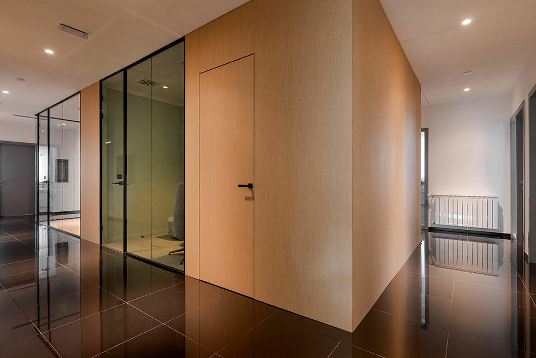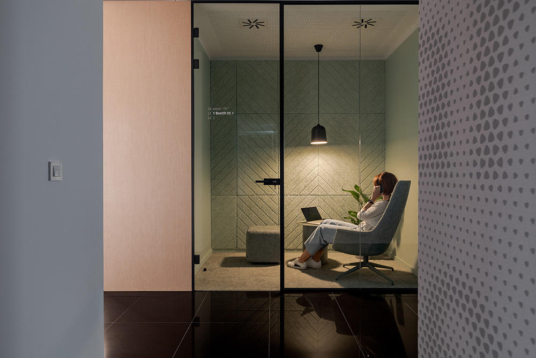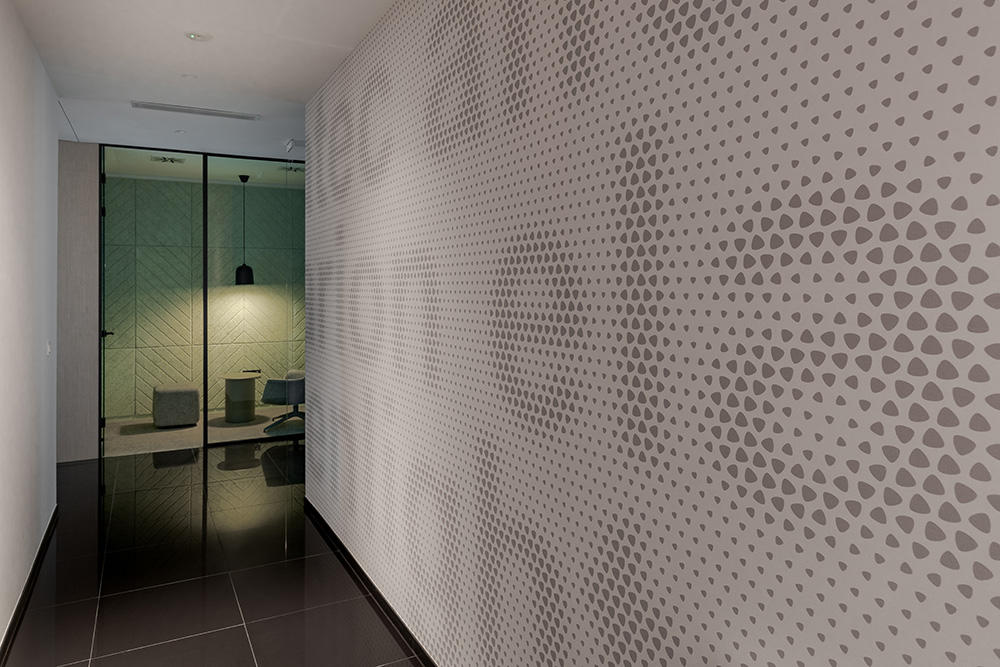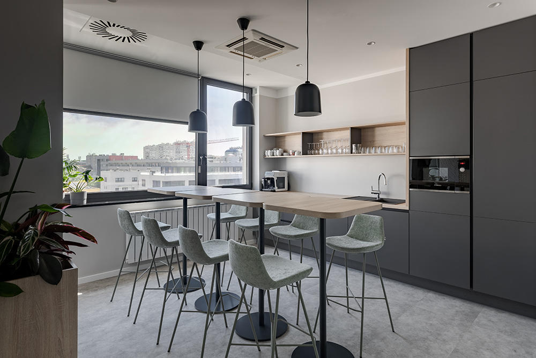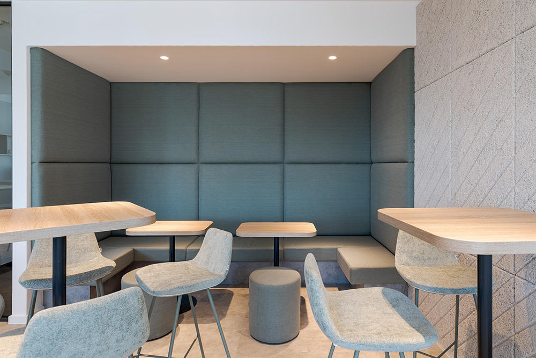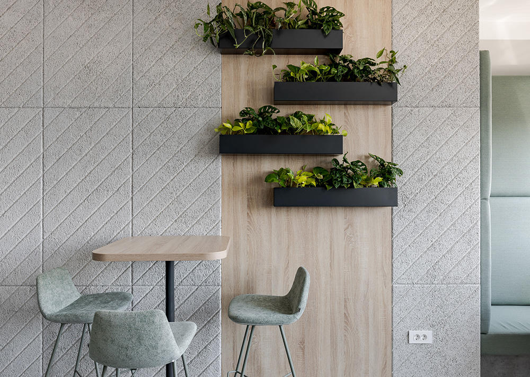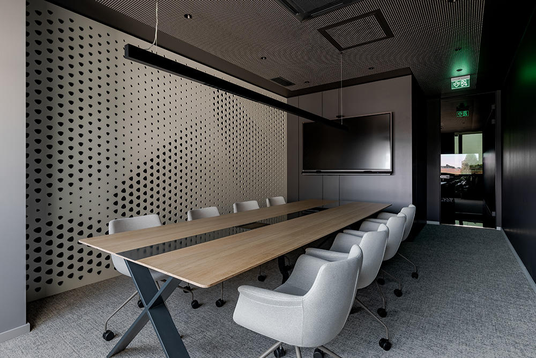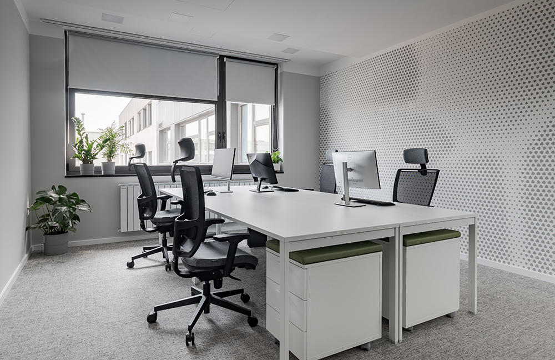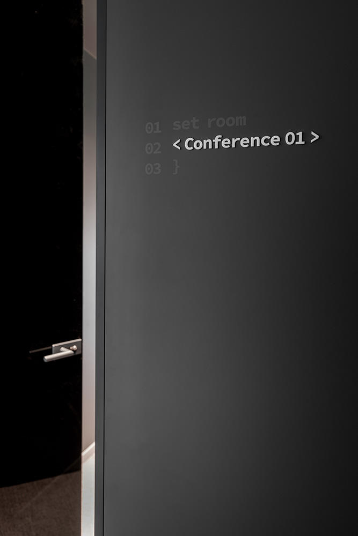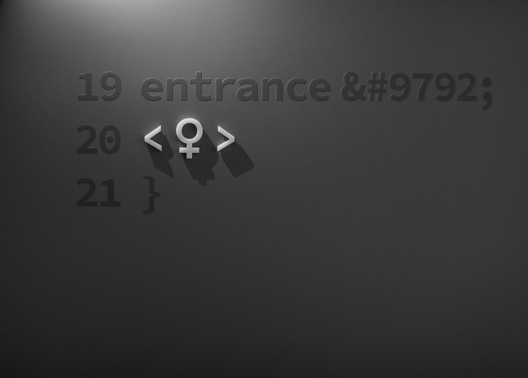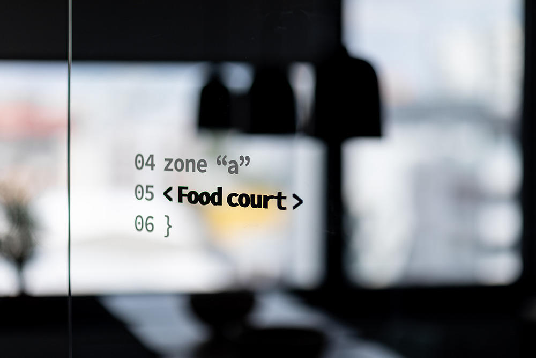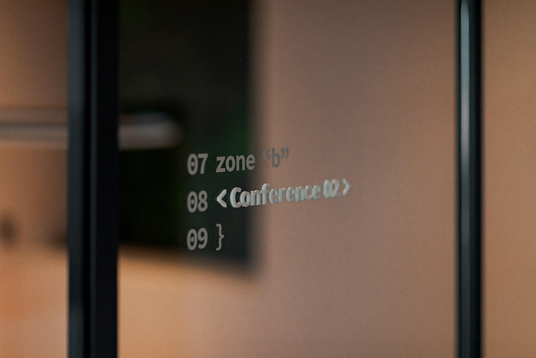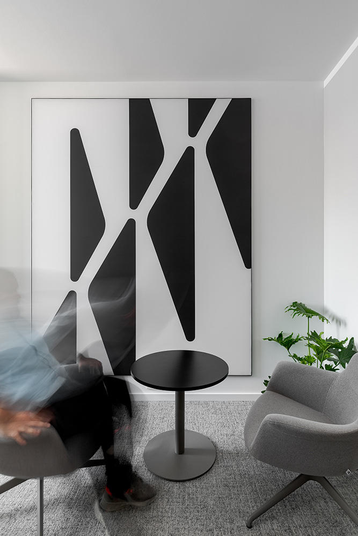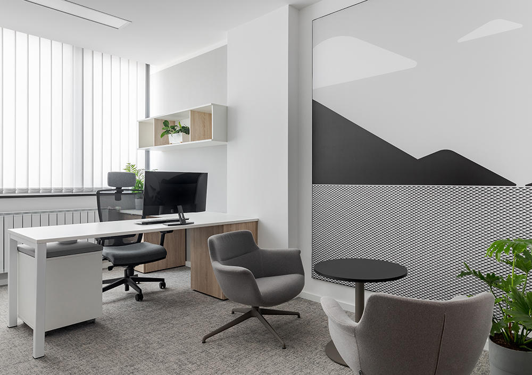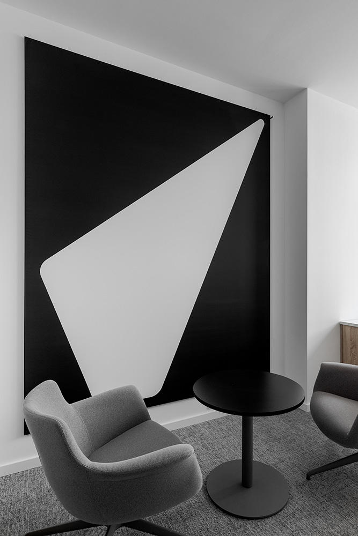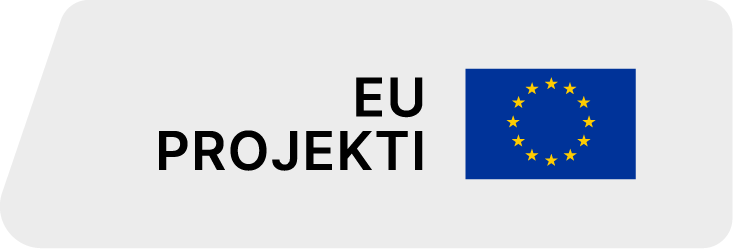Trends from Silicon Valley such as open space and desk-sharing never impressed the Alfatec Group, not even when we were considering options for modernizing our office space. Find out why, what was the impact on the satisfaction of employees, and see the result.
Alfatec Group is an IT company from Zagreb with a branch in Zadar, which has been operating in the ICT industry for more than three decades. We started our business activity as a family business with three employees, and today we employ around 40 experts. Managing Director Marko Kornfeld often points out that the goal of Alfatec's "small" collective is that each individual can express himself/herself and be great, so this was the guiding light thought throughout the entire project.
Quality building and old-school office
We moved into the newly built residential and business complex in Tuškanova Street, 13 years ago, in an office space of 500 square meters. The Covid-crisis made it impossible for us to celebrate the 30th anniversary of our work in the desired way, and the desire to start the complete modernization of the company became even greater. In 2022, the process of changing the visual identity began, which included a plan to renovate the office space that will show the new, modern Alfatec.
"Although the premises were decorated with quality and design, after more than a decade they became retro. Considering the numerous clients, potential employees, and students who are with us almost every day, we recognized that the need to renovate the office space is not only of a functional nature but that we definitely want to reflect the spirit of the modern IT industry and our innovation and expertise in the design. From the past, we wanted to "return to the future" – says Kornfeld.
A project in the hands of an award-winning designer
The redesign of the office space was in the hands of the Croatian design company 'Billion Design' by Petar Popović, a multidisciplinary design expert who gained extensive experience worldwide. The last major project Petar Popović and the Rimac design team received the World Brand Design award was for the complete design, branding, and visual communication of the Rimac brand and Rimac Nevera. Popović was then awarded the prestigious American Core77 award for Rimac Group's visual communications, which arrived during the redesign of Alfatec's premises, which was an additional confirmation that the final result of the renovation will be in accordance with Alfatec's needs and wishes.
The result that exceeded expectations
The theme of the renovation was in accordance with the new visual identity of Alfatec and the moto 'The Future, Enlightened', and in accordance with it, a special emphasis was placed on the lighting of the entire space.
The most impressive element of the decoration is the reception, which captivates everyone who enters the premises of Alfatec. Made from a special material, the shape derived from Alfatec's logo, it is the central part that unites everything that the company represents. Considering the positive reactions of employees and all visitors, the goal was definitely met.
The reception desk connects the two units of the office space.
The first unit consists exclusively of office premises and its central space has not been fully functional until now. The walls were torn down, and the space was used in a completely new way - one smaller "glass" meeting hall and two "soundproof booth" spaces for private conversations, brainstorming or just relaxing. In the remaining „hidden“ space are printers and office materials.
The second part consists of office and storage areas, a large conference hall, and a food corner. The previous conference hall was too big, while the capacity of the kitchen itself was too small, so the space was reshaped in such a way that the largest space got a new meet&dine space, which became a place for daily gatherings and informal socializing. A smaller space was turned into a 'hidden' study room of one of the departments. The storage space has been fully optimized, while another part of the great hall has been transformed into a modern and functional meeting room.
The offices are organized and harmonized with the new visual identity, but they differ from each other with special art decorations, which emphasized Alfatec's brand elements with different associations. The new functional lighting is intended to reduce fatigue, improve concentration and increase employees' productivity. A lot of attention was dedicated to the plants in all the offices and common areas and thus providing an additional feeling of comfort and connection with nature.
The guiding light of Billion Design was that the magic is in the details and elements that describe the story of the brand itself, which is why the signage at the entrances to the premises is marked in a special style that visually shows Alfatec's core business.
Employees' satisfaction in focus
"Our company puts people at the center of its activities, and the space itself is here because of our employees. During the redesign, we wanted that every individual, regardless of generational differences and workplace, should feel comfortable in that space and that the new design be one more reason why they come to work with a smile. The desire was to create a contemporary functional design that will tell the story of our brand, in line with the visual identity and enriched with unpretentious elegance," emphasizes Marketing Manager Anja Liker.
Before the start of the project, we examined the needs of the employees, and the answers confirmed years of practice. Suzana Srpak, Head of Human Resources emphasized: "Despite market trends, we never thought about replacing our office premises with open space or introducing desk-sharing during the renovation. It is very important to us that all employees, even hybrid workers, have only their own dedicated space where their desk awaits them, on which, according to their choice, in addition to the monitor, there is also their cup, plant, private photo or picture as and a locker where they can put personal belongings. We are glad that our thoughts turned out to be correct because, in addition to our employees who agree with such a selection, we have a lot of positive comments from potential employees who say this is one of the reasons why they would like to join our team."

